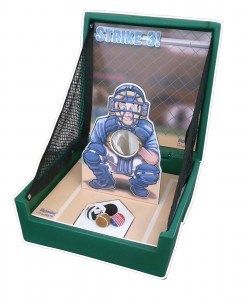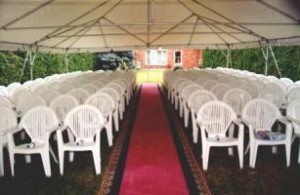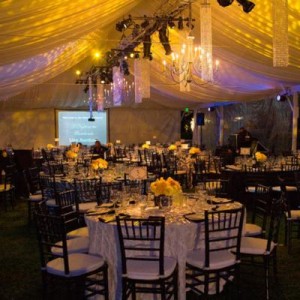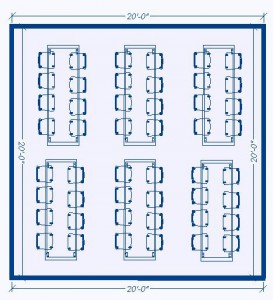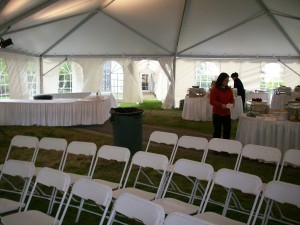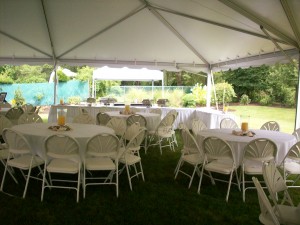Children’s Games
This past week we observed how effective our children’s games are. Two young mothers came in to place an order with their two little ones, who each had to be no more than 5 years old. Looking around the showroom, they saw the “Strike 3!” ball-toss game set up for play, and ran to it squealing in delight. The mothers looked around and began scolding the children, “No, that’s not for you! Don’t, no! Put that down, Gimmee! No, put that back!” We stepped in and let them know it was all right, that’s what the game was there for. Not only were the mothers relieved and the children continued playing, but the two young ladies patiently perused their event options, and when they had to wait over fifteen minutes for confirmation from a third parent, they were comfortably sitting in our display chairs while their children happily played with the game. Needless to say, they rented the game for their party.


